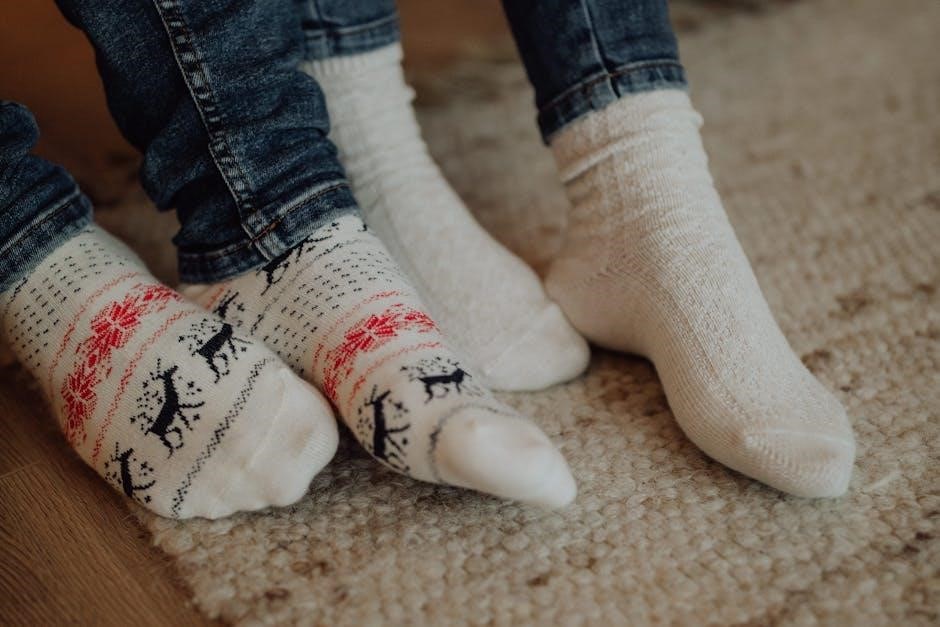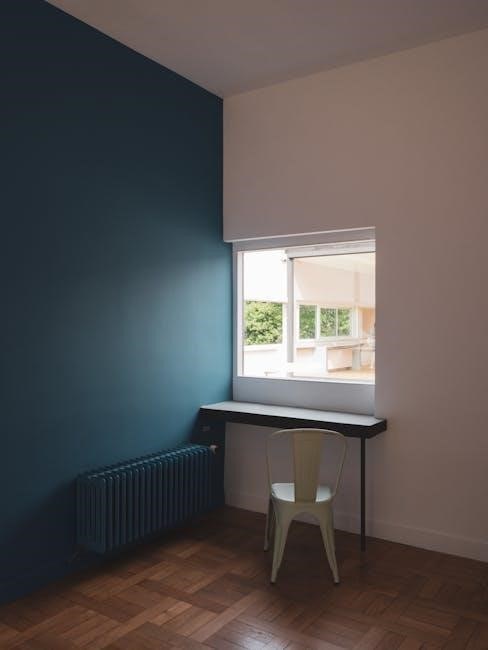Radiant floor heating provides superior comfort by circulating heated water through under-floor pipes, offering energy efficiency and consistent warmth. Originating from ancient Roman hypocaust systems, it remains a popular choice worldwide.
1.1 History and Evolution of Radiant Heating
Radiant heating traces its roots to ancient civilizations, with the Romans pioneering the hypocaust system, where hot air circulated beneath floors. Similar practices emerged in Asia, showcasing its timeless appeal. Over centuries, the concept evolved, adapting to modern materials and technologies. Today, radiant floor heating remains a cornerstone of comfortable and efficient heating, blending historical ingenuity with contemporary advancements to deliver warmth and comfort in homes worldwide.
1.2 Benefits of Radiant Floor Heating
Radiant floor heating offers exceptional comfort by providing consistent, gentle warmth from the floor up. It operates at lower temperatures than traditional systems, enhancing energy efficiency and reducing energy bills. By eliminating ductwork, it minimizes heat loss and distributes warmth evenly. This system is ideal for maintaining a quiet, draft-free environment, making it a preferred choice for modern homes seeking both comfort and sustainability.

Heat Loss Calculations
Heat loss calculations are essential to determine the required floor temperature and system size. They involve assessing insulation, window placement, and external temperatures to ensure efficient heating.
2.1 Factors Affecting Heat Loss
Heat loss calculations are crucial for determining system requirements. Factors include insulation levels, window placement, exterior temperatures, and floor coverings. Thermal resistance (R-value) of materials plays a key role. Properly assessing these factors ensures the system is sized and designed to maintain consistent warmth while optimizing energy efficiency. Accurate heat loss analysis is vital for a reliable and efficient radiant floor heating system.
2.2 Estimating Heat Loss for Design
Estimating heat loss is essential for sizing the radiant floor system. It involves calculating the building’s heat loss per square foot, considering insulation, windows, and exterior temperatures. The design temperature (coldest expected outdoor temperature) determines the required floor temperature to offset heat loss. Proper heat loss estimation ensures the system delivers adequate warmth while maintaining efficiency. Accurate calculations prevent undersizing or oversizing the system, ensuring optimal performance and energy use.

Choosing the Heat Source
Choosing the heat source involves selecting between gas, propane, electric, or heat pump systems. Each offers unique benefits in efficiency, cost, and installation requirements for radiant heating.
3.1 Types of Heat Sources (Gas, Propane, Electric)
The primary heat sources for radiant floor systems include gas, propane, and electric options. Gas systems are highly efficient and ideal for well-insulated spaces, while propane is a versatile alternative. Electric systems offer lower upfront costs and simplicity, making them suitable for smaller installations. Each heat source has unique benefits, such as energy efficiency, cost-effectiveness, and installation flexibility, allowing homeowners to choose based on their specific needs and budget.
3.2 Boiler Selection Criteria
Selecting the right boiler for radiant floor heating involves considering efficiency, size, and compatibility with your heat source. Boilers should match the system’s heat demand, ensuring adequate warmth while minimizing energy waste. Look for high-efficiency models with low standby losses. Proper sizing is critical to avoid underperformance or excessive energy use. Compatibility with gas, propane, or electric systems is also essential. Durable construction and easy maintenance are key factors to ensure long-term reliability and optimal performance in your radiant heating setup.

Radiant Floor Heating System Components
Radiant floor systems include tubing, manifolds, boilers, pumps, and controls. These components work together to circulate heated water, ensuring efficient and even heat distribution throughout the space.
4.1 Tubing and Pipe Materials
The choice of tubing and pipe materials is critical for radiant floor heating systems. Common materials include PEX (cross-linked polyethylene), copper, and EPDM. PEX tubing is popular due to its flexibility, durability, and resistance to chemicals and temperature fluctuations. Copper pipes, while more expensive, offer excellent heat conductivity. Proper material selection ensures system longevity and efficiency, with considerations for insulation, heat output, and compatibility with the heat source. Durable tubing materials are essential for consistent performance and minimal maintenance.
4.2 Manifold and Distribution Systems

The manifold acts as the central distribution point in a radiant floor heating system, directing heated water to various zones. It typically includes valves, sensors, and controls to regulate flow and temperature, ensuring optimal heat distribution. Distribution systems vary, with methods like staple-up and slab-on-grade installations, each affecting efficiency and installation complexity. Proper pipe spacing is crucial for even heat delivery, with guidelines often based on room size and insulation. Durable materials, such as PEX tubing, are selected for their resistance to heat and chemicals. Controls like thermostats and zone valves enable energy-saving adjustments, potentially integrating with smart technology for remote management. Installation requires careful planning, often using CAD designs, and adherence to manufacturer guidelines to prevent future issues. Regular maintenance of the manifold and distribution system ensures longevity and efficiency, while compatibility between components is essential for system performance. Considering cost, high-quality systems may offer long-term savings through efficiency and durability. Finally, integration with various flooring types requires specific adjustments to maintain even heat distribution without damage.

Design Considerations
Effective radiant floor heating design requires careful planning of pipe layout, insulation, and spacing to ensure even heat distribution and energy efficiency, enhancing overall comfort and system performance.
5.1 Pipe Layout and Spacing
Pipe layout and spacing are critical for efficient radiant floor heating. Tubes are typically spaced between 6-12 inches apart, depending on the system’s heat output requirements. Proper spacing ensures even heat distribution and prevents hotspots. Narrow spacing increases heat output but may raise installation costs. Optimal layouts consider room dimensions, insulation levels, and desired comfort; Uniform spacing is essential for consistent warmth, while adjusting patterns near windows or doors can address heat loss. Accurate pipe placement ensures system efficiency and long-term performance.
5.2 Insulation Requirements
Proper insulation is crucial for radiant floor heating efficiency, ensuring heat is directed upward. A 5:1 insulation ratio is recommended, with greater resistance below the system. Use materials like rigid foam or reflective insulation to minimize heat loss. Thermal breaks are essential at slab edges to prevent heat transfer to foundations. Insulation under the heating system enhances performance, while perimeter insulation reduces heat loss. Correct insulation ensures optimal system efficiency and comfort, making it a key design consideration for any radiant floor installation.

Installation Methods
Radiant floor heating systems can be installed using staple-up, slab-on-grade, or suspended slab methods. Each technique requires precise pipe layout, insulation, and material selection to ensure efficiency and comfort.
6.1 Staple-Up vs. Slab-on-Grade
Radiant floor heating installation methods vary, with staple-up and slab-on-grade being the most common. Staple-up involves attaching pipes to the underside of the subfloor, ideal for retrofits and existing structures. Slab-on-grade embeds pipes in a concrete slab, offering higher heat output and thermal mass, suitable for new constructions. Both methods require precise insulation and pipe spacing to ensure efficiency and even heat distribution.
6.2 Working with Different Flooring Types
Tile and stone flooring are ideal for radiant heating due to their high heat conductivity and ability to store heat. Wood flooring can also be used but requires careful installation to avoid damage. Carpeted floors are less efficient but still possible with appropriate underlayment. Always ensure flooring materials are compatible with the system’s temperature range. For wood floors, consider using engineered wood or following manufacturer guidelines to prevent warping or damage.

Zoning and Controls
Zoning allows precise temperature control in different areas, enhancing efficiency. Thermostats and manifolds distribute heat evenly, ensuring optimal comfort and energy savings throughout the space.
7.1 Zone Design for Efficiency
Proper zone design ensures efficient heat distribution by dividing spaces into areas with similar heating needs. This allows precise temperature control, reducing energy waste. Thermostats and manifolds enable customization, directing heat where needed. Zoning minimizes over-heating in less-used areas while maintaining comfort elsewhere. Strategic zoning improves system performance and lowers energy costs. Design zones based on room usage, insulation, and sunlight exposure for optimal efficiency. Programmable thermostats further enhance control, adjusting temperatures based on schedules or occupancy.
7.2 Thermostat and Control Systems
Thermostats and control systems are crucial for managing radiant floor heating, ensuring precise temperature control. Programmable thermostats allow scheduling, optimizing energy use. Smart thermostats enable remote adjustments via apps, enhancing convenience. These systems integrate with zoning, directing heat where needed. Advanced controls maintain consistent temperatures, reducing energy waste. Proper installation ensures seamless operation, while user-friendly interfaces simplify adjustments. Modern systems also provide data insights, helping refine heating strategies for maximum efficiency and comfort.

Safety and Maintenance
Ensure system longevity with regular inspections and maintenance. Follow safety guidelines during installation to prevent leaks and damage. Proper upkeep enhances efficiency and safety, avoiding potential hazards.
8.1 Safety Precautions During Installation
- Always turn off power supplies before working with electrical components to prevent shocks or electrocution.
- Use a circuit tester to ensure no live wires are present during installation.
- Handle hydronic tubing carefully to avoid damage or leaks, ensuring proper connections.
- Wear protective gear, including gloves and safety glasses, when cutting or drilling materials.
- Keep the installation area clean and well-ventilated to avoid tripping hazards or inhaling dust.
- Follow manufacturer guidelines for adhesive and cement products to prevent fume exposure.
- Secure all materials firmly to prevent shifting during or after installation.
- Ensure proper ventilation when using propane or gas systems to avoid carbon monoxide buildup.
8.2 Regular Maintenance Tips
Regular maintenance ensures optimal performance of radiant floor heating systems. Inspect pipes for leaks, clean filters, and check thermostat settings annually. Bleed air from radiators to maintain efficiency. For hydronic systems, test water quality and adjust antifreeze levels as needed. In electric systems, ensure mats or cables are undamaged. Clean flooring surfaces to maximize heat transfer. Drain and flush the system every 5-7 years to remove sediment. Schedule professional inspections every 10 years for boilers or heat pumps.

Troubleshooting Common Issues
Radiant floor heating systems may experience issues like uneven heat distribution or leaks. Regular inspections, balancing flow rates, and addressing pipe damage can resolve these common problems effectively.
9.1 Identifying Heat Distribution Problems
Common heat distribution issues in radiant floor systems include uneven heating, cold spots, or insufficient warmth. These problems often arise from improper pipe spacing, incorrect water temperature, or poor insulation. For instance, wider pipe spacing in slab installations can reduce heat output, while lower water temperatures may struggle to warm areas with high heat loss. Additionally, design flaws, such as undersized boilers or improper flow rate settings, can lead to inadequate heat distribution. Addressing these issues requires adjusting system parameters and ensuring proper insulation to maintain efficiency and comfort.
9.2 Solving System Leaks
Identifying and addressing leaks in radiant floor systems is crucial for maintaining efficiency. Start by locating the leak through visual inspection or water damage signs. Turn off the system and drain the fluid. For minor leaks, apply epoxy-based sealants or replace damaged tubing sections. In closed-loop systems, isolate the leak by closing valves to prevent further water loss. After repairs, refill the system and test for proper function. If leaks persist, consult a professional to ensure system integrity and prevent further damage.
Radiant floor heating offers unparalleled comfort and efficiency, making it a standout choice for modern spaces. Proper design, installation, and maintenance ensure optimal performance. By addressing heat loss, selecting the right components, and following safety guidelines, homeowners can enjoy consistent warmth and energy savings. Whether for new constructions or renovations, radiant systems provide long-term benefits, enhancing both comfort and property value. Regular upkeep ensures system longevity, making it a wise investment for years to come.